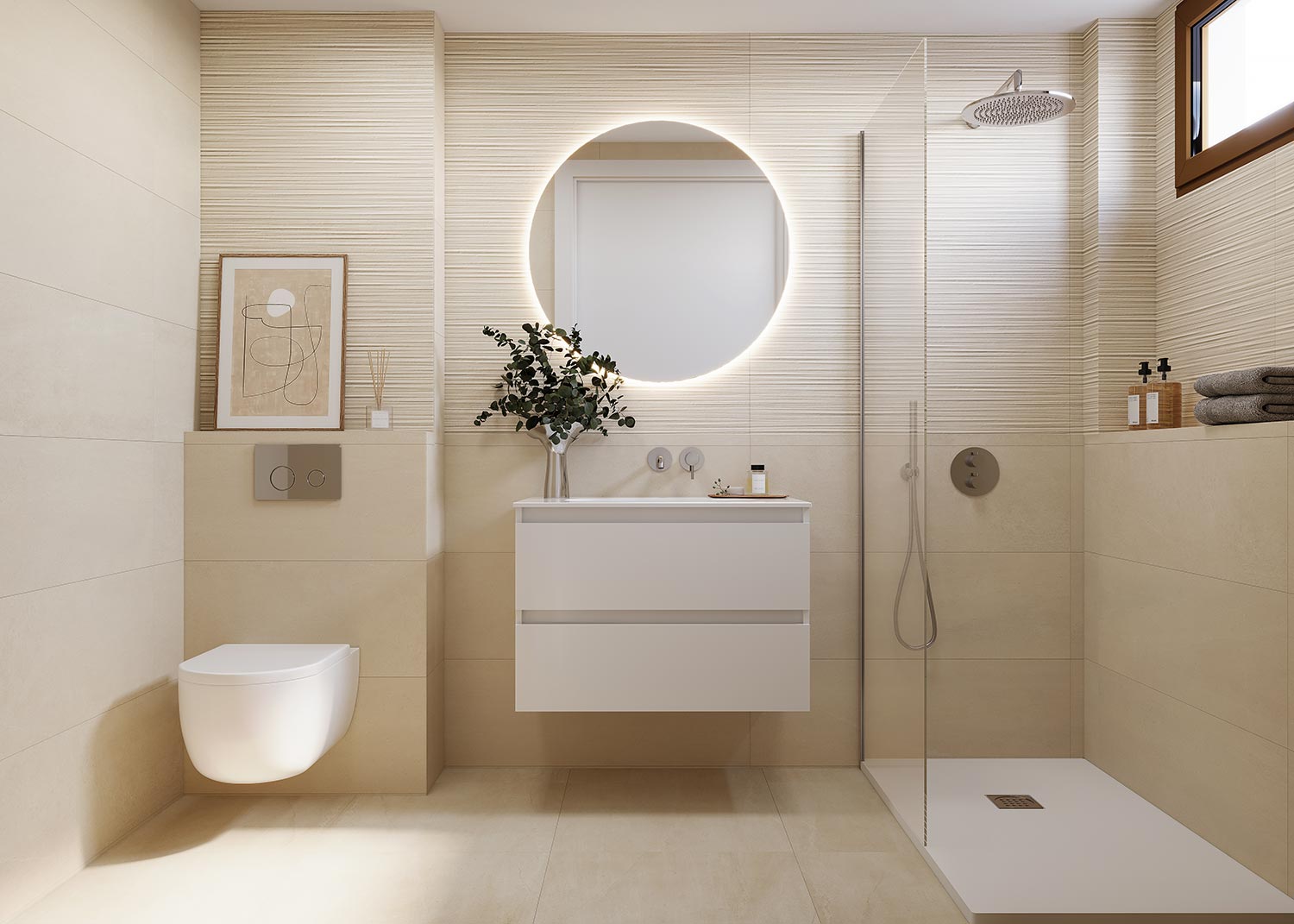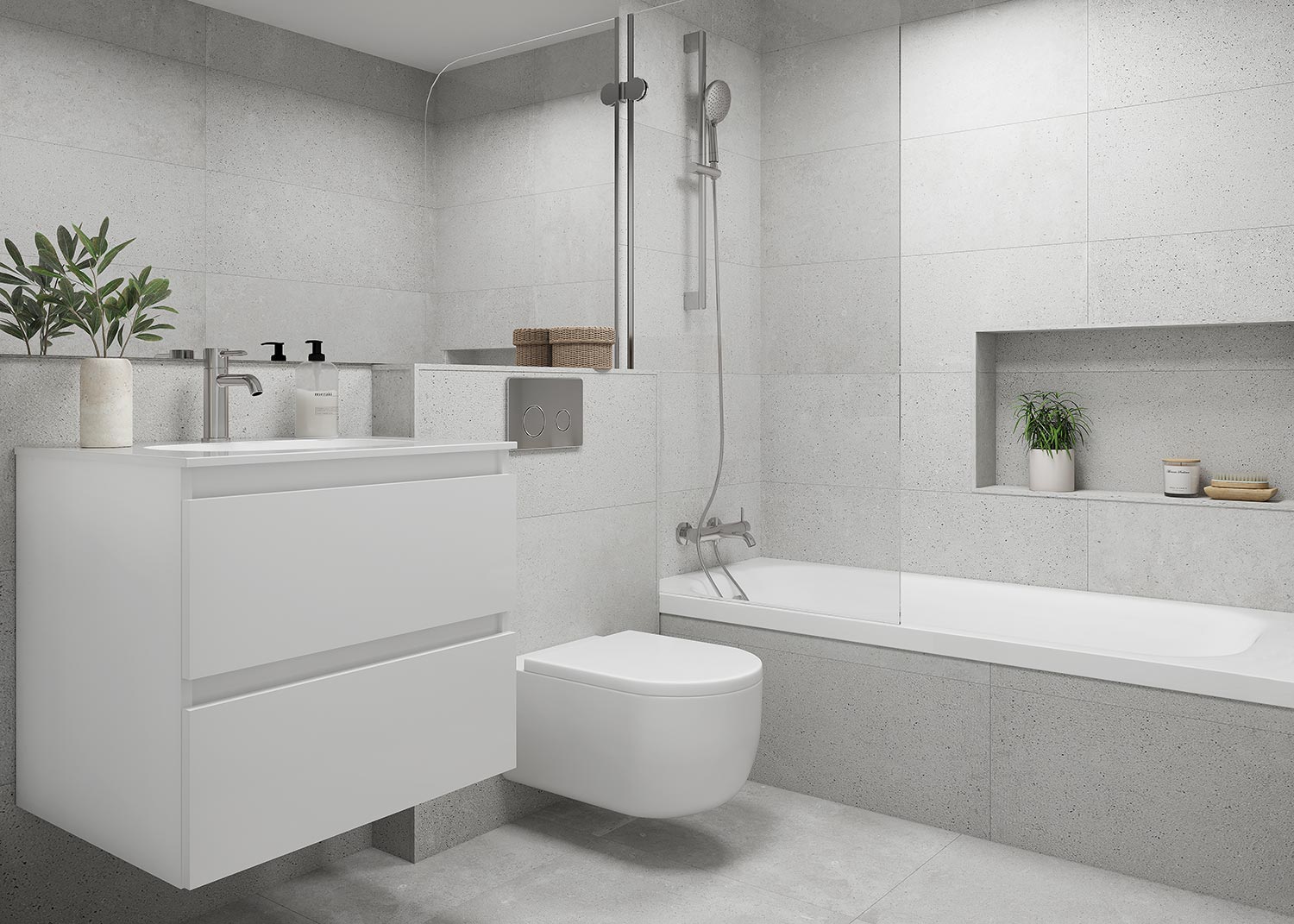Residential typologies

and private gardens

on the 1st and 3rd floors

terraces on the 2nd and 4th floors

private access to the shared terrace
Find the home that best fits your lifestyle
The residences are presented in diverse typologies, adapting to the different needs and preferences of each individual. With options of 2 and 3 bedrooms, they stand out for their functional and contemporary design, featuring spacious living areas connected to open -plan kitchens and en-suite bathrooms that provide comfort and style.
Open kitchen connected to the living area
A meticulous selection of elements and materials of the latest design trends, combined with perfect finishes and the use of exclusive noble materials such as stone and wood, bring solidity, character, and warmth, creating a unique space that visually connects with the main areas of the home.
Open -plan living areas
The living areas at Hernández de Tejada 10 stand out for their open design, which seamlessly connects with the kitchen and terrace.
Every detail has been thoughtfully considered to make this space the heart of the home.

Exclusive bathrooms
The bathrooms are defined by their modern design and high-quality finishes. Each residence includes two bathrooms: one en-suite, equipped with a spacious walk-in shower, and another with a bathtub, perfect for moments of relaxation.

Terrace
An outdoor space perfect for those looking to relax, socialize, and enjoy unrivaled views of Madrid.
Common areas, spaces that inspire well-being
Hernández de Tejada 10 stands out not only for the design of its homes but also for its communal areas, created to enrich people’s quality of life and foster an active community.
At the top of Hernández de Tejada 10 is an impressive shared terrace with a pool and solarium, designed for unique moments of relaxation and well-being.

